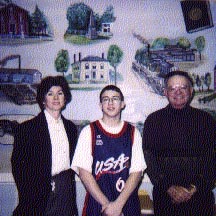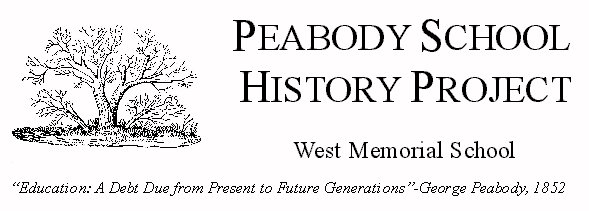by Dom DiBiase
Unique Features
by Dom DiBiase
Appendices

The West Memorial School located at 15 Bow Street in Ward 6 was built in 1961, at the height of the city’s largest building boom. The structure was designed by architect J. M Gray and Company of Boston. The contractor for the project was Stammel Construction Co., the low bidder at $861,702.
When the school board began seeking funds in 1959 to build a second elementary school in West Peabody, members cautioned that the proposed school would not provide for the needs of West Peabody over the coming decade and that another new school in the area would definitely be needed.
By year's end, the City Council requested that the School Committee consider adding eight more rooms to the proposed school "on the grounds, such school when built under present plans, will be inadequate for the needs of this district." The alternative plan was not pursued partly because it would delay the construction of the urgently needed West Peabody school.
A survey conducted by the Peabody Planning Board indicated that the
population trend was to the western wards. The development of housing areas
in upper West Peabody caused the school board to abandon a previous decision
to erect a school on Hog Hill. It also prompted the board to ask the city
to change zoning and increase the lot size in the western part of the city,
where one thousand acres of land was open for development. The board later
commissioned the Boston College School of Education to conduct a survey
and needs assessment of the Peabody school system.
In 1958, there were 42 graduates from the sole elementary school in
West Peabody, the Kiley Brothers Memorial School, and the following year,
the graduating class numbered 135. There were 670 pupils in 19 classes
enrolled at the school. Due to pressures from increased enrollment at the
Kiley Brothers Memorial School in 1959, measures were taken to partition
the home economics and shop areas into classrooms and to conduct a class
on the stage.
A bond order of $870,000 was approved by the City Council to construct and equip a 20-room elementary school to serve children living within two miles of Bow and Samoset streets and Meredith Road. The land taking was estimated to cost $17,000.
Since it was the policy then that a contract with an architect could not be drawn until funds were available, architect John M. Gray was providing the school board with test results and drawing up plans for the school without a contract. At the same time, Gray was completing rehabilitation work at Peabody High School, Samuel Brown School and the Thomas Carroll School.
The proposed design, which was influenced by the site's topography and economics, called for classrooms to be built on a concrete slab and with forced hot water heat.
Before construction started, a situation arose at the site of the new school when a developer of the area, W.D. Whitten Brothers, entered the school site and altered it against the dictates of the board. The architect and contractor reported that because of the earth removal the design of the schools would result in a "more economical" but "not cheaper" school and that in addition to the considerable savings the length of time to complete the project would be trimmed by one month.
The condition of the site due to excavation was a continuing source of complaints for abutters and parents at the school. The rear of the school was called "a jungle of trees, rubbish, boulders, large pits holding water and snakes." Additionally, improvements to the school's rear yard were requested and there was a problem with the width of the circular driveway for buses. Safety concerns required that the road to be widened and the size of the space in the center of the circle decreased.
The new school required the County to establish new lines and grades in that Bow Street was a county way. It was shown on county records as a street running over Gardner Hill. It cost the city $4000 to widen the pavement of Bow Street to a width of 24 feet.
Mr. Eugene Staid, a former principal of both the West and McCarthy Memorial schools, said, "The West opened in1962 and the McCarthy in 1969. Even though there is only seven years difference, the two schools are completely different. The West, unlike the McCarthy, has exposed piping and such."
Staid said that before the West was built it looked like a giant sandpit. The property runs a lot larger than seen, particularly on the left side. Originally, there were plans to build a little league baseball field.
In 1971, parents from the school requested additional lighting for the school in order to protect against ransacking and vandalism.
The school brought a Habitat program in 1973 that involved employing the Audubon Society to plan for improved use of the school grounds and for the study of natural science.
J. Paul Veronese was elected the first principal of the new school in July 1960 and was charged with preparing the facility to receive students. Before the school opened, Veronese was elected to serve as second Assistant Superintendent and Hubert McVann was chosen as principal of the new school.
Principals: Hubert McVann, 1961; ??; Eugene P. Staid, 1981; Madilyn Caggiano, 1996
West Memorial School Corner Stone Laying (Appendix
1)
The source of information for student reports, unless
otherwise indicated, is from Peabody School Committee Records.
