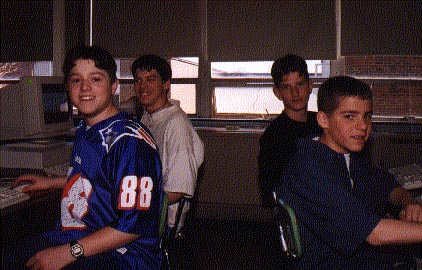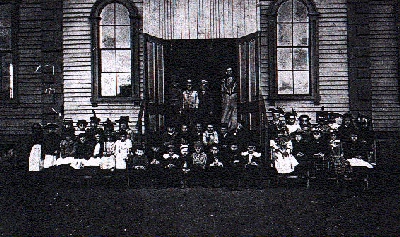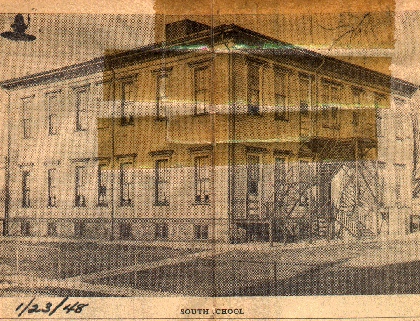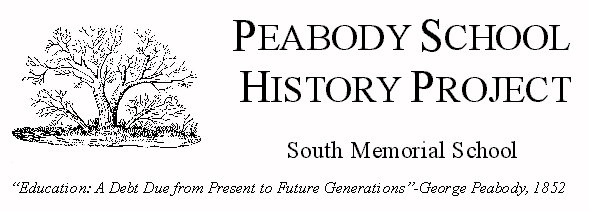Land History
by Paul Dumas
1869 School
by Chris Smith
Moving Day 1951
by James Lisk
Naming of School
by Rich Luciano
Unique Features
by Chris Smith
Appendices
Stone School

There has been a school in the South district since 1810, a year after nine school districts were established in the town. The District No. 8 school near Needham's Corner in South Peabody was replaced in 1836 with the one-room Rockville school.
When South Danvers separated from Danvers in 1855, the school became the No. 4 school and continued to be known as the Rockville district.
In 1869, the Rockville School, as well as a primary school on Lynn Street, were replaced with a new school that included primary and grammar departments. It continued to be called the Rockville School until 1888, when the annual school report first refers to it as the "So. Peabody" school. In 1894, it is referred to in school records as the South School.
The town more than doubled the school's size with an addition in 1901. The original contractor was Benjamin Hill and the expansion was designed by E. B. Balcomb. John D. Jeffers was the carpenter and E.H. Porter served as mason.
A number of remodeling jobs was done at the school through the years. "None, however, have served to lend new glamour to the old schoolhouse which certainly measures up as one of the most unattractive in the city today," wrote Ed Meaney in the Salem Evening News in 1948.
During the early 1930's at the time of the Great Depression, the South School was blessed with further repairs and funds derived from the federal Works Progress Administration. The basement of the school was completely renovated and electric lights were installed in the building.
The old building drew the ire of South Peabody residents time and time again. "For a good many years, the residents of South Peabody have been clamoring for a new schoolhouse for their children, threatening on occasions to storm school board meetings in their fight to destroy this alleged 'fire-trap' that serves as a school building for little tots. The location of the South School, perhaps is one of the most beautiful in the city, but the school itself is one of the most shabby and wretched," wrote Meaney in 1948, when the school was 78 years old and housed 184 pupils.

"Too often in the past, some of the city's leading politicians have invaded the South Peabody district with lush, wild promises of a new school for the children of that neighborhood. But the children of South Peabody have never realized a new school building. During the administration of Robert A. Bakeman as mayor, there reportedly were plans and specifications drawn for a new South school, but these never materialized," wrote Meaney.
In 1937, the Citizens Committee of South Peabody submitted a petition to the school board calling for a new school. Nearly ten years later, the school board began seriously discussing building a new school in South Peabody, for which land was taken in 1948.
The current South Memorial School was the first of the elementary schools to be built in the city after World War II. During the four years before the school opened in 1952, parents and residents called the building a "fire trap" and complained about overcrowded conditions, the condition of the boiler at the school, poor lighting, and the lack of a first-aid room. At the end of 1950, the state Department of Public Health agreed with the parents and would not allow the use of certain parts of the school when it reopened in the fall if work was not begun on the new school project.
The South Memorial School at 16 Maple St. Ext. was designed by architect John M. Gray. The contractor for the school was E.H. Porter Construction Company. The cost of the school was $468,000. The original plans for the South School called for a pitched roof, as well as 14 rooms and two separate wings for gym and auditorium but the question of cost determined the final plan for the school.

In 1950, additional funds were requested for a gymnasium and an auditorium to be added to the new school ($120,000) and for equipment, finishing and site work ($65,000). A serious situation affecting the opening of the school occurred in 1951 when manufacturers of furnishings for the new school expressed uncertainty as to delivery.
An open house was held at the school in late October, 1951. A communication was received from the Peabody Teacher's Association offering congratulations upon completion of the school and "complimenting all who had a share in the planning and completion of the school plant of which the Association is proud and which is a fitting tribute to the memory of those who died that we might continue to enjoy the blessing of our democratic way of life."
Several items were not complete at the time of the open house, including: site grading, drains, hot-topping, electrical work and the installation of the gym floor. Pupils visited their respective classrooms in the new school on December 19 and 20 and the building was opened on January 2, 1952.
Two months later, at a special meeting, Superintendent Thomas W. Sheehan "further stated in in view of the prospective erection of the new Kiley School, he wished to make the following recommendations: 1) opposition to flat roof-construction inasmuch as water was already remaining on the South Memorial roof; 2) opposition to classroom vibration over the boiler room; 3) installation of double tier lockers rather than triple tier lockers as installed at the South; 4) opposition to the bonding arrangements on flashing, inasmuch as bonding does not cover metal flashing."
The school also experienced an "overheating problem" due to solar radiation from the wall of windows on the school's south facing side. "There is no remedy for the situation except through a change in the law regulating glass space in schools and it was recommended that any new school building be located as to avoid direct contact with the sun," suggested Sheehan. Forty-six years later, the 1997-98 South Memorial School Council ranked the overheating problem at the school as a top priority and requested that the windows be replaced.
Within months of the school's opening, all twelve classrooms at the school were filled and a new room was needed for a new fifth grade. To avoid sending students to the Samuel Brown School, a new room was created in the basement that required the installation of new unit ventilators.
A backstop was installed to prevent balls from falling on neighbors' gardens. The gates to the play area at the school were locked when minor damage was done to the school.
Three years after the school opened, residents requested a six-room addition to the school. The addition was occupied in September of 1958.
Principals of the District No. 4, Rockville School: C.H. Goulding, 1869; George F. Hayward, 1870; William M. Lawrence, 1871; Nicolas N. Atkinson, 1872; Sarah S. Perkins, 1873; Sarah S. William, 1878; Elizabeth J. Hadley and Mary F. Taylor, 1879; Helen M. Wilkins, 1880; Lena C. Emery, 1884; Principals of the South School: Lindley H. Farr, 1885-1896; Dorothea (Daisy) C. Sawtell, 1897; ??, John P.Doyle; Jack Birmingham, 1966; Timothy Murphy
The source of information for student reports, unless otherwise indicated, is from Peabody School Committee Records.
