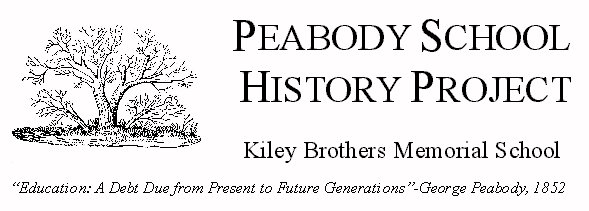

| What
Happened to the Old School?
by Stephanie Beecoff Who were Ralph and Roger
Kiley?
Other Namesakes
Connection with Martha and Giles
Corey
Corey Diary (fiction)
Appendices Misc. Photos
|
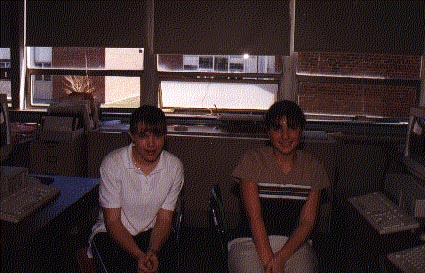 Photo by Kilmer Sweazy
In 1869, the Massachusetts Legislature approved an act that abolished the school district system and made it incumbent on the town to take possession of the property and assume the liabilities for district schools. The town voted to embark on a school construction plan that included a new school in West Peabody. Prior to that two schools existed under the districts set up when the area was the town of Danvers. According to the townís first published school annual report in 1839, there was the No. 4 district school near Suntaug lake and the No. 10 district school in the area that today is near the Route 1 interchange at Lowell Street. After South Danvers separated from Danvers in 1855, the No. 4 school became the No. 8 school and was later known as the Suntaug school. The No. 10 school became the No. 5 South Danvers district school and was known as the Locustdale School. At that time, a West, District No. 7, school was also in operation. In 1868, the No. 7 and No. 8 schools were described "as dilapidated hovels" and a "constant source of demoralization to the schools. They take all the pride, and spirit and ambition, out of the children by the concentrated wretchedness which hangs about and pervades every part of them. They have most of the appearance with but few of the comforts of a barn. Ventilation is now deemed necessary to health of body and activity of mind. But ventilation which is secured by the removal of the entire lower panel of the door, letting the cold winter winds right in upon the feet of the teacher and pupils, is not, in the judgement of the Committee, conducive either to health or the comfort of the school. We do not hesitate to pronounce these buildings a disgrace to the Districts which tolerated and perpetuated the condition." The school in the Suntaug district was described as "so small and kept in so unattractive a room, that it is difficult to retain a competent teacher for even one entire year." The residents voted in 1869 to spend $14,000 to build a new school house in a central location to accommodate the students from the Locustdale, West and Suntaug districts. The school house was completed and occupied on January 11, 1870. "No greater change has been made in any school than was made in this
during the eleven weeks that it was in session," reads the 1870 annual
report. "Starting with four classes, each of respectable size, and all
apparently desirous of making the most of the winterís work, with a teacher
full of enthusiasm, the work proceeded most satisfactorily, and the results
accomplished have been all that could be desired. But one thing remains
to be done to make this school one of the best of the town. Hitherto it
has been the custom, in this part of the town, for the larger portion of
the scholars, those old enough to begin the study of Grammar and Written
Arithmetic, to remain out of school during the Summer and Fall terms. If
this custom can be reversed, and the larger portion remain in during the
whole of the school year, until the Grammar School studies are completed,
then, as good results will be obtained here as in any other school."
The erection of the West school was left in the hands of a Building Committee. Thomas Flint, Esq. was the chairman. Originally, the schoolhouse in West Peabody was a miniature structure, containing only two rooms on the first floor and a spacious hall on the flat overhead. 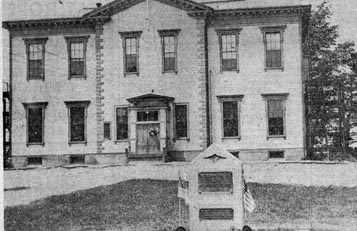 The guest speaker at the dedication ceremony was Joseph White, Secretary of the Board of Education. He pointed out "the evils of the just-abandoned school districts." A second speaker was the principal of Peabody High School, Mr. Grace. James B. Foster wrote an original poem for the dedication ceremonies. Over the next 56 years, there were constant improvements made to the school at the request of citizens in the western wards. For example, in 1911 the Menís Club of West Peabody requested that the school board install electric lights at the school to replace the old "oil" lamps. In 1915, a committee for a new West Peabody schoolhouse was formed and that year a new floor was laid. During the administration of Mayor Robert A. Bakeman, $30,000 was spent to enlarge the West School. The addition off the rear of the structure nearly doubled the size of the school, which at that time, accommodated 142 pupils. The newly remodeled school was dedicated in October, 1926. "About 200 persons jammed the schoolhouse hall for this second dedication in the history of the school, then 56-years old. W. B. Moore, a member of the special committee of West Peabody residents who fought for the enlargement of the school, served as master of ceremonies," wrote Ed Meaney in a article in the Peabody Times in 1948. In 1927, the horse sheds at the school were repaired. A new room was
added in 1928.
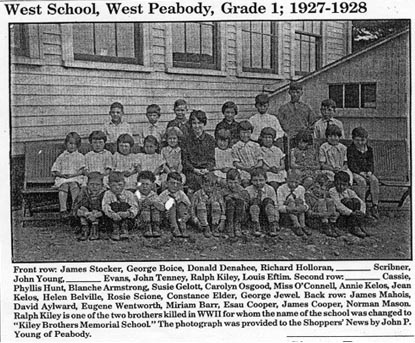 In 1947, the school was renamed in honor of WWII veterans Ralph and Roger Kiley, former students of the West School. By 1948, the Kiley School had the dubious reputation of being the schoolhouse "where buckets are placed in classrooms to catch the flow of water pouring through the roof follwing a rain storm." Complaints about unclean conditions surfaced in 1949 and resulted in improved cafeteria cleanliness. That year, the school board also requested a rehabilitation loan order for the school, which was held back by the City Council. In 1951, there was unanimous agreement of the members of the school committee that a new school in West Peabody was needed to replace the last wooden school structure in the city. A search for potential sites was executed and in 1952; land was taken off Johnson Street from the Taylor family for a new school. While the school was being constructed, classes were overcrowded. 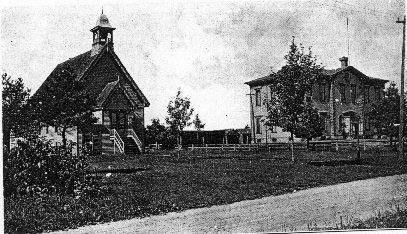 The architect for the Kiley Brothers Memorial School was John M. Gray Company of Boston, which gave "the Gray touch" to all of the school building built in the city for more than a decade. The school was built by Charles Logue Building Company of Newton Highlands. The building company also constructed the St. Johnís Parochial School and St. Thomas the Apostle Convent in Peabody. Cornerstone exercises were held in May, 1955 for the new school. Inserted
in the cornerstone was a book signed by the pupils and teachers at the
Kiley School. The book was furnished for the youngsters by Nicholas Kallelis,
clerk of the works at the West Peabody project. [Source: Peabody Times,
May 19, 1955]
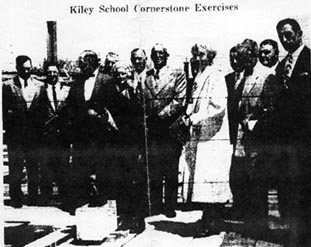 The new school required additional bond orders amounting to $125,000 to pay bills contracted for over the amount originally estimated for the school. "Once again we would call your attention that we always felt that the bond order for this school was never realistic, when compared to the amount of work to be done," stated the architect, John M. Gray. "When the tentative bond order was submitted to the Council, the Council in turn arbitrarily deducted another $20,000 from the amount of the bond leaving only $650,000 remaining." [Source: Peabod Times, 3/1/1956] Four years after the new school opened in 1955, the school again experienced overcrowding. The only school in West Peabody until 1961, overcrowding was an issue at the school into the next decade, culminating with the purchase of portable classrooms for the school in 1966 and again in 1968. "What we had at the time was four classes in the gymnasium, one on the
stage and we had two in the back vocational rooms, which were mechanical
rooms." said Principal John Murtagh. "We had six buses here at a time.
Then, it was kindergarten through grade 8. Two years after that, we went
to kindergarten through grade 6 and then grades 1 to 7 and since 1985-86,
itís been grades kindergarten through 5. From 1970 to 1980, the school
had three portable classrooms. "After that they used them as warehouses
and they were taken down five or six years ago," said Murtagh.
The source of information for student reports, unless
otherwise indicated, is from Peabody School Committee Records.
|