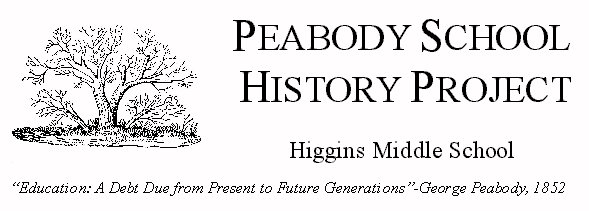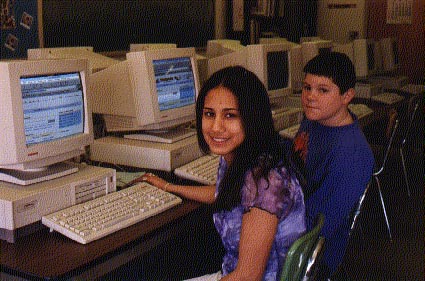

| Who
was J. Henry Higgins?
by Belkis Serret Other Namesakes
1966 Dedication
Higgins Fire
Appendices |
 Photo by Kilmer Sweazy
The multi-level, 238,000 square foot building was constructed in 1965 on a 47.1 acre site between the downtown area of Peabody and residences in South Peabody. It included a large vocational wing, a media center, a full-size gymnasium and a smaller gymnasium. [Source: School Facilities Master Plan, Peabody, Massachusetts, April 1997, New England School Development Council] It cost $5.1 million to create and housed 1400 junior high school students and 100 Peabody Vocational High School pupils. In 1971, when Peabody Veterans Memorial High School was under construction, the school board voted to have students in grades 7, 8 and 9 attend the Kennedy Junior High School in West Peabody and the converted Peabody High School off Allenís Lane. At that time, the Seeglitz Junior High School, which was located in
the former Peabody High School on Central Street, was also in operation.
The enrollment at the school for 1971-72 was projected to nearly double.
New school time schedules were initiated to accommodate the changes that sent high school students to West Peabody for the first time, while junior high students were enrolled in three different schools. The starting time at the high school had to be changed in late September because of heavy traffic outside the new school. The school day was amended to begin fifteen minutes earlier, at 7:30 a.m. The first Higgins Junior High School vs. Kennedy Junior High School football game was held in October of 1971 and began a long tradition of rivalry between the schools. The Ancient Order of Hibernians, A.O.H., received permission from the School Committee to award a trophy to the champion team. Permission was granted to the Peabody Housing Authority to use school property adjacent to the Higgins Junior High School for a parking lot at the rear of Tanners Court housing project. The land was to remain school property and be maintained by the Housing Authority. In 1973, the City Council requested that the School Committee commit to making land available for a swimming pool off Allenís Lane. At that time, the school board intended to transfer one acre of land adjacent to the Higgins Junior High School to the city for swimming pool purposes. A portion of the land later became an exit road from Eastman Gelatineís recreation building. In 1976, when the city was seeking land from Eastman Gelatine to build a police station, the school board voted to transfer land adjacent to the Higgins Junior High School to the police department, along with land to build an olympic size swimming pool "with funds received from the Higgins fire." A pool never materialized. Continued vandalism at various schools, especially the Higgins and high school, prompted the school board to employ a security agency in 1975 to provide protection at four schools through the use of a guard and guard dogs. The following year the library at the Higgins Middle School was heavily damaged by an arson.. The Higgins Jr. High School later became a middle school serving grades 6, 7 and 8. Industrial arts classrooms and vocational shops are now used for 8th grade exploratory programs. In addition to housing facilities for the Peabody Vocational High School, the building is also used for evening adult education programs. [Source: School Facilities Master Plan, Peabody, Massachusetts, April 1997, New England School Development Council] Principals: Edward OíConnor, Hubert McVann, John Murtagh, Elaine Espindle, Robert Gibeley For more information on the creation of the school, see the 1968 Building
Commission Report. (Appendix 1).
The source of information for student reports, unless
otherwise indicated, is from Peabody School Committee Records.
|