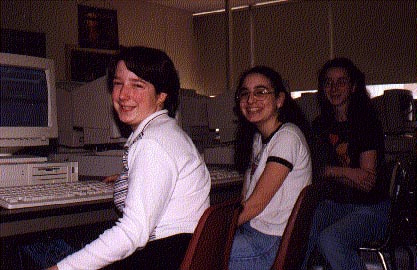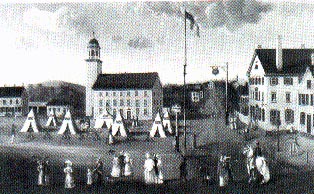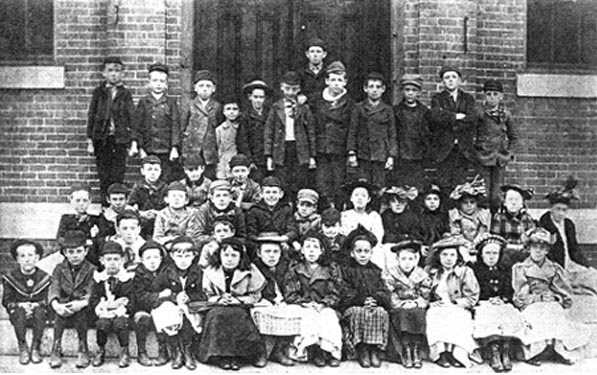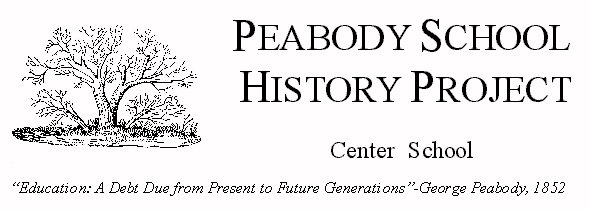by Andra Calisto
Fire in the 3rd Center School
by Danielle Patch
Land History & Daniel P. King
by Janelle Suckley
Appendices

The Center School is located at 18 Irving Street in Ward 4. There has been a public school in the Center School district for more than three centuries. The first school in the Center district was located next to the Old South Church on the square in the eighteenth century.
The Center School was so christened for the sound, simple reason that it is located near the center of the city. On many occasions in the past, and as recently as 1997, there have been movements to change its time-honored name. That change never materialized due to the strong feeling of sentiment that surrounds the name of the school.
In 1839, when the town of Danvers began publishing an annual school report, the school was an ungraded district school, No. 11. During the winter term there were 130 students and the teacher at the school was Joseph Osgood, Jr. During the summer months, when there were 58 pupils; the teacher was Lydia E. Pierce. The following year, the school was kept about four-fifths of the time and the number of teachers was increased to provide instruction in three departments: grammar, intermediate and primary.
In 1855, when the southern village of Danvers separated from Danvers to become South Danvers, the new town retained eight of the town’s thirteen district schools, including No. 11 – which then became the No. 2 district school of South Danvers.
The first time that the district is referred to as the Centre School is in the annual report for 1858-59. The report states, "Formerly, the reputation of this school was second to no other of its grade in the town; but owing to various causes, among which frequent changes of its principals is probably the chief, it has fallen into a somewhat deteriorated condition."
Between 1839 and 1856 the school had six principals: Osgood, Alanson Valentine, Elbridge G. Emery, Charles E. Bradford; C.J. Gleason and J.W. Upton, who stayed for 22 years and saw his pay decrease from $800 to $725 during the Civil War.
In 1869, the Legislature approved an act that abolished the school district
system and made it incumbent upon the town to take possession of the property
and assume the liabilities for district schools. A committee was formed
and less than a month later a report was prepared recommending the construction
of three new schools, including a new Centre School.
The township voted to appropriate the sum of $45,000 for a school similar
in style and design as the Wallis School. Architects Lord and Fuller created
a four-story structure measuring 90 feet high in 1869.
The new school had 177 students in the Grammar department; 87 students
in the Primary and 87 students in the sub-primary departments in 1869.
"It is positively cruel to pack our schools rooms as we are now obliged
to do. The effect of the poisonous atmosphere in some of our school rooms
is much the same upon the child’s physical life, as darkness is upon the
vegetable life of a young and tender plant which requires light and sunshine,"
reads the report.

The Square 1828 by Gideon Foster, Jr. - The building left of the Old South Meetinghouse is the first school in the Center district, which was attended by the city's namesake, George Peabody. The meetinghouse has been replaced by the Essex County Court House and the building on the right with the wooden post sign is today the Century Bank building. Foster's painting hangs in the Peabody Institute, Main Street, Peabody. Courtesy of the Peabody Historical Society.
The school was remodeled two times over its 78-year life. Neither renovation changed the structural appearance of the brick building. In 1917, it was modernized with the installation of fire escapes, a sprinkler system and a new heating system. Ed Meaney in an article in the Peabody Times in 1948 wrote, "During the hard black depression days of the 1930's, the Works Progress Administration undertook a remodeling job that brought about a renovation of the boy's and girls' basements and the installation of an up-to-date electric lighting system." [Source: "Climb to the Top of Center School Leaves One Breathless", Ed Meaney, Peabody Times, 11/16/1948.]
The school was destroyed by fire in 1952. For more information, see
the Peabody School Fire Loss $175,000, Boys Questioned (Appendix
1).
The current structure, which was constructed in 1954, is the fourth
Center School. The building was designed by architect John M. Gray. The
contractor for the project was Spectre Construction Company, Inc. The building
was expanded in 1963 with a 10-room annex.
The principals of the Center School include: J. Warren Upton, 1859-1880;
Jefferson K. Cole, 1880-1914 (Appendix 2) ; Leander McDonald,1914-1916;
Steven Stickney, 1916-1930, Arthur Flanagan, 1930-1947; Arthur MacCarthy,
1947-?; Timothy Roche, William Callahan, Helene Skerry. (Source: Newspaper
clipping provided by Jane Pattison, daughter of Arthur Flanagan.)

The source of information for student reports, unless otherwise indicated, is from Peabody School Committee Records.
