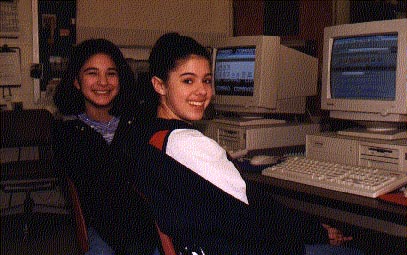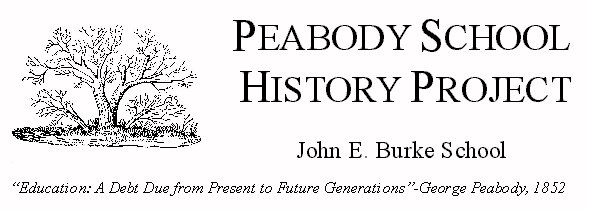by Allison Farrell and Heather Mah
On John Burke
by Allison Farrell and Heather Mah
Unique Features of School
by Allison Farrell and Heather Mah
Appendices

The two-story building was designed by architects Drummey, Rosane, Anderson. The contractor for the project was Campanelli Construction Corporation.
In 1966, the John E. Burke School was selected as a prize-winning school by the National Convention of the American Association of School Administrators.
Although the need for an third elementary school in West Peabody was identified by the school board in 1959, four years later the construction of the school was rated as a third priority item.
A search for school sites began in late 1962 and land was taken off of Birch Street the following year. It took two years to build the school which was accepted by the school board in 1966. A year later overcrowding at both the West and Burke schools prompted calls for the construction of another new elementary school in West Peabody. Portable classrooms were installed at the Burke School in 1968.
Principals of the John E. Burke School: Gregory L. Theokas, 1965-1968;
John E. Murtagh, 1968-1984; Phyllis Rantz, 1984-1991; Maxine Edmunds, 1991-Present.
The source of information for student reports, unless
otherwise indicated, is from Peabody School Committee Records.
